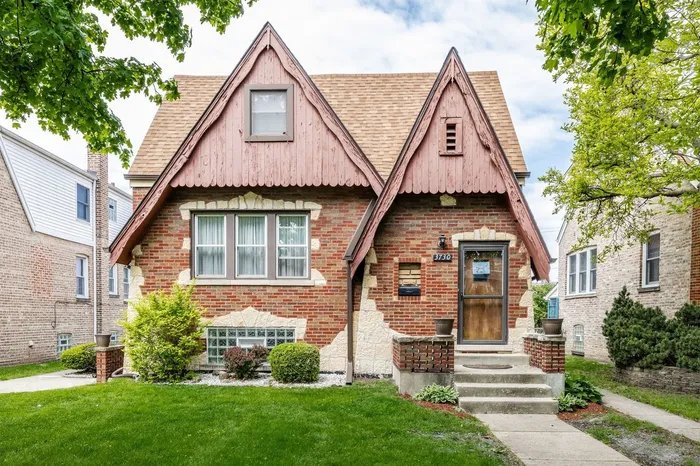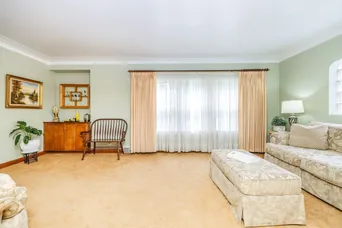- Status Sold
- Sale Price $381,000
- Bed 3 Beds
- Bath 2.1 Baths
- Location Berwyn
Welcome to the highly desired South End of Berwyn. Amazing English Tudor with lots of character and once inside lends the house to be much larger than it looks from the outside. 3 bedrooms, 2.5 baths, a finished basement and a rare find 3 car detached garage are some of the wonderful features in this lovely home. The large living room has lots of natural light and a beautiful crown molding ceiling, which leads to the dining room adjacent to the kitchen. The walk-in-pantry has a convenient laundry chute, so you don't have to bring down the baskets. The primary bedroom and 2nd bedroom are on the main floor as well with a full bathroom retro style in pristine condition. Hardwood flooring is in the primary bedroom and has a double sized closet with built in cabinets overhead. While the 2nd bedroom has carpeting (hardwood likely under). There is a family room/back porch with an additional gas wall heater. The 3rd bedroom and a 1/2 bathroom are on the upper level adjacent to an attic ideal for storage or building possibly another bedroom, office, rec room or gym. The lower level has the laundry room, laundry chute and workshop/storage area. There is also an extremely large rec room with a wet bar, a full bathroom with shower and a walkout door to the side of the home, so you don't have to exit from upstairs. Potentially ideal for an In-law or extended family arrangement in the basement. The house has an abundance of storage space. 4 additional closets -1 in the front hallway, 1 off the dining room, 1 off the bathroom and 1 in the bathroom. The beautiful fenced in yard has a patio and the 3 car garage.The roof is only 2 years old, the furnace less than 10 years old and the water tank is from 2006. All appliances are in working condition, but sold AS-IS. Lots of room for expansion on the 2nd floor to add more bedrooms and even in the basment. Close to restaurants, shopping, LA Fitness, parks, schools and more.
General Info
- List Price $389,000
- Sale Price $381,000
- Bed 3 Beds
- Bath 2.1 Baths
- Taxes $8,467
- Market Time 4 days
- Year Built 1950
- Square Feet 1462
- Assessments Not provided
- Assessments Include None
- Listed by: Phone: Not available
- Source MRED as distributed by MLS GRID
Rooms
- Total Rooms 8
- Bedrooms 3 Beds
- Bathrooms 2.1 Baths
- Living Room 12X20
- Family Room 10X18
- Dining Room 10X11
- Kitchen 9X11
Features
- Heat Gas, Forced Air
- Air Conditioning Central Air, Wall Unit(s)
- Appliances Oven-Double, Dishwasher, Refrigerator, Cooktop, Gas Cooktop
- Amenities Sidewalks, Street Lights, Street Paved
- Parking Garage
- Age 71-80 Years
- Style English
- Exterior Brick,Cedar
Based on information submitted to the MLS GRID as of 2/28/2026 8:32 PM. All data is obtained from various sources and may not have been verified by broker or MLS GRID. Supplied Open House Information is subject to change without notice. All information should be independently reviewed and verified for accuracy. Properties may or may not be listed by the office/agent presenting the information.







































































