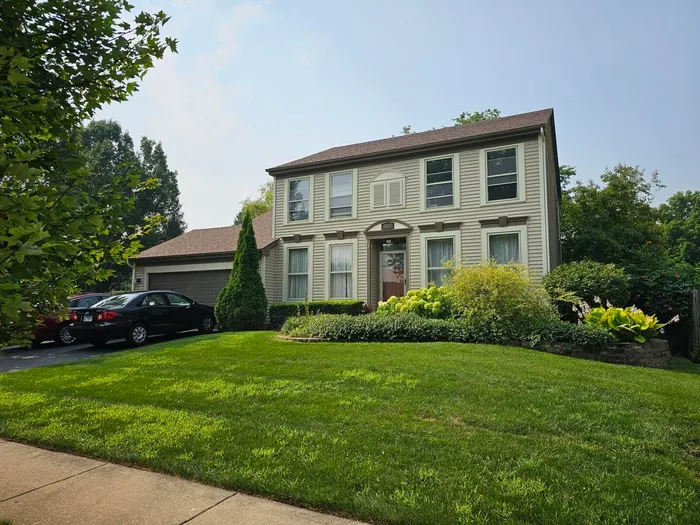- Status Sold
- Sale Price $470,000
- Bed 4 Beds
- Bath 2.1 Baths
- Location Algonquin
WHEN ONLY THE BEST WILL DO! Desirable Woodscreek Subdivision in TERRIFIC CRYSTAL LAKE SCHOOLS! Just steps to Woodscreek 40-acre park with a castle-themed playground & seasonal splash pad, plus a bike path & fishing pier. Convenient location just minutes to Randall Road corridor with shopping, restaurants, theater & expressways! JUST MOVE IN to this FULLY remodeled 4 bedroom, 2.5 bathroom, office/den, partial finished basement, 2 car attached home with a tree lined FULLY FENCED YARD! Owner is a Certified Kitchen and Bath Designer so you know the home is beautifully updated & could find these finishes in million dollar homes! SO MANY NEW updates & improvements have been made throughout entire home! Living room converted to a first floor office/den -or- can be made a 5th bedroom! Formal dining room off foyer! Updated kitchen with recessed lighting overlooks family room with gas log fireplace! Laundry room with added shelving & drawers plus luxury vinyl plank flooring off kitchen! 4 bedrooms upstairs includes master bedroom with large bay window with cedar walk-in closet & master bathroom with dual sinks, full body shower, jetted whirlpool tub and loaded with cabinets & drawers! Basement with recessed lights, rec room & large storage/utility room! 2 car attached garage! Fully fenced yard with brick paver patio! LIST OF IMPROVEMENTS BY YEAR - 2025 IMPROVEMENTS: Bosch dishwasher, Samsung washing machine, 50 gal hot water heater, Larsen exterior storm door, upstairs solid panel interior doors, fresh paint, BRAND NEW carpet, 2 JUST INSTALLED windows in garage, garage cabinetry storage, workshop cabinetry storage! 2024 IMPROVEMENTS: Therma-Tru exterior front door! 2023 IMPROVEMENTS: BIG TICKET ITEMS DONE *Architectural shingle roof, furnace, central air* upstairs full hall bath remodel featuring thick shower doors, Cambria quartz countertop, high-end faucets separate hand shower and one piece Kohler toilet & luxury plank vinyl flooring! Powder room remodel with Quartzite countertop, new faucet, furniture vanity and one piece Kohler toilet! Office remodel with built-in desk, file cabinets and bookshelves, quartz countertops and French doors! Perfect for remote working! 2022 IMPROVEMENTS: New garage door, paint exterior trim, shutters, Samsung slide-in gas stove! 2018 IMPROVEMENTS: Complete Kitchen remodel including Brazilian granite countertops, all-wood box white cabinets, soft-close door and drawer features, Everpure water filter system and custom beverage area with beverage fridge, refrigerator, beverage cooler, refinished hardwood flooring (Canadian Oak)! Complete basement remodel with Sony surround sound system, electric fireplace, custom cabinet storage, wet bar/utility area, built-in craft area and workshop with additional cabinetry storage! 2017 IMPROVEMENTS: Master bathroom remodel featuring Thermostatic high volume valve with body sprays and high filtered shower head, Swanstone walls and jetted, deep whirlpool tub, Kohler hand painted Artist Series & Kohler toilet plus luxury plank vinyl flooring! Cedar-lined walk-in closet! ADDITIONAL HIGHLIGHTS: Lighted ceiling fans all bedrooms + family room, Professionally landscaped yard, Canadian hardwood floors throughout main floor (very hardwood with slow growth trees & Bona finishing which is very rare so don't have to sand down to rejuvenate as it is water base, not oil)! Crystal Lake offers so many amenities and just minutes to downtown Crystal Lake with more restaurants, shopping & Metra Train Station! Crystal Lake lake & beach are just 5 minutes away! Three Oak Recreation Park offers more fun with beach, pavilion, grill & wakeboarding! Great opportunity to live a great lifestyle with so many amenities & conveniences in Crystal Lake!!
General Info
- List Price $450,000
- Sale Price $470,000
- Bed 4 Beds
- Bath 2.1 Baths
- Taxes $8,262
- Market Time 4 days
- Year Built 1992
- Square Feet 2034
- Assessments Not provided
- Assessments Include None
- Listed by: Phone: Not available
- Source MRED as distributed by MLS GRID
Rooms
- Total Rooms 10
- Bedrooms 4 Beds
- Bathrooms 2.1 Baths
- Family Room 16X15
- Dining Room 12X10
- Kitchen 12X12
Features
- Heat Gas, Forced Air
- Air Conditioning Central Air
- Appliances Oven/Range, Microwave, Dishwasher, Refrigerator, Freezer, Washer, Dryer, Disposal, All Stainless Steel Kitchen Appliances, Wine Cooler/Refrigerator, Water Purifier Owned
- Amenities Park/Playground, Water Rights, Curbs/Gutters, Sidewalks, Street Lights, Street Paved
- Parking Garage
- Age 31-40 Years
- Exterior Vinyl Siding
Based on information submitted to the MLS GRID as of 2/28/2026 8:32 PM. All data is obtained from various sources and may not have been verified by broker or MLS GRID. Supplied Open House Information is subject to change without notice. All information should be independently reviewed and verified for accuracy. Properties may or may not be listed by the office/agent presenting the information.

















































































































































